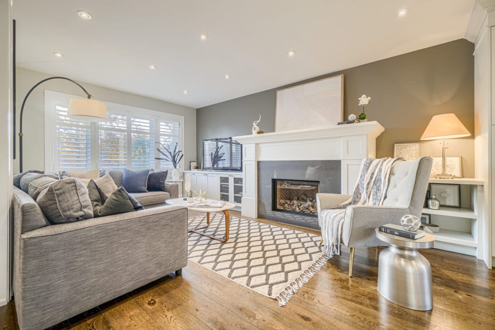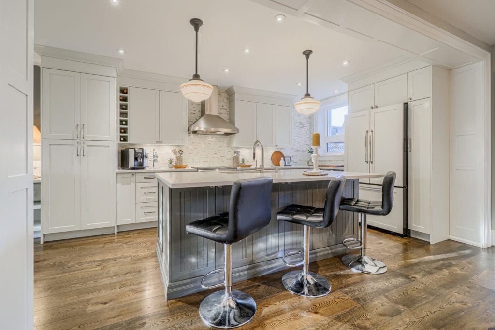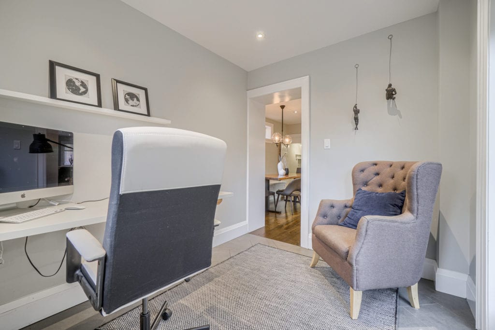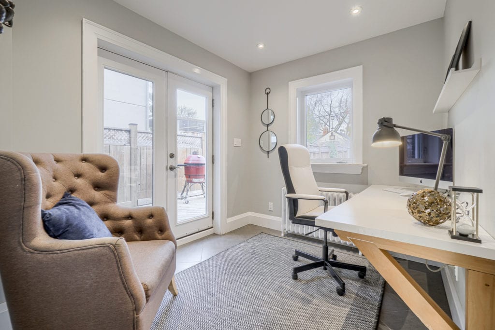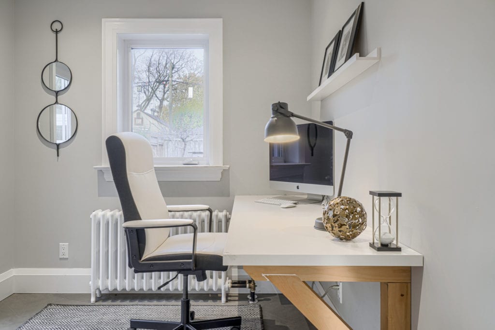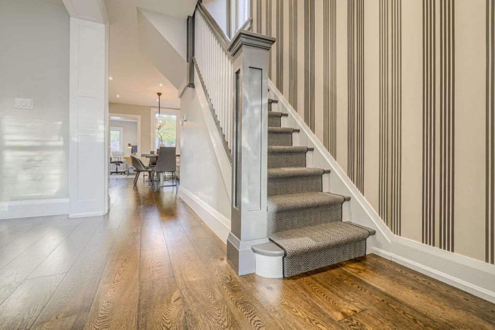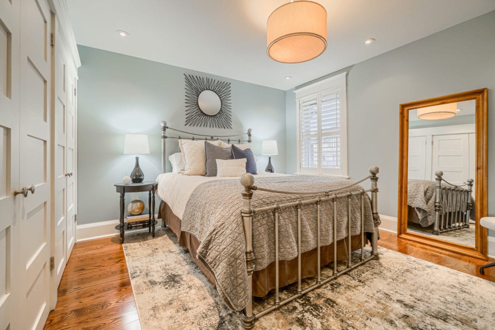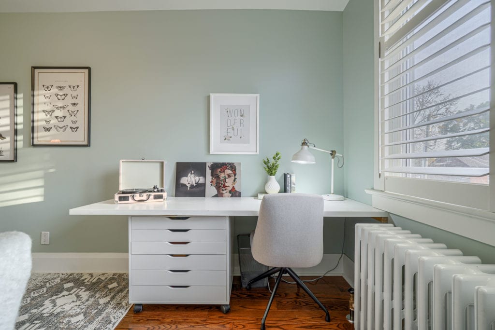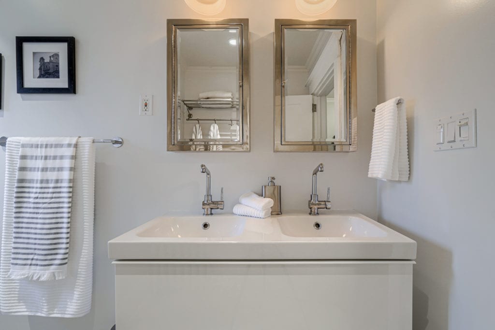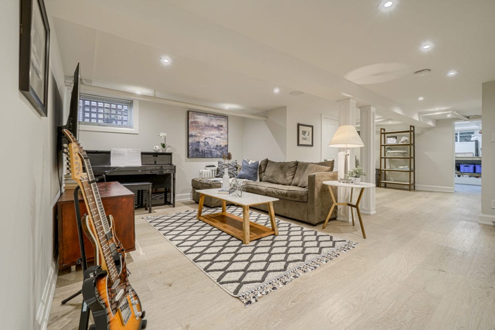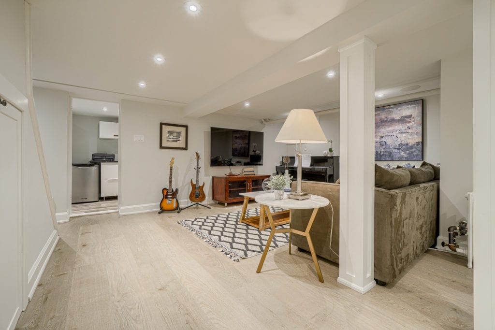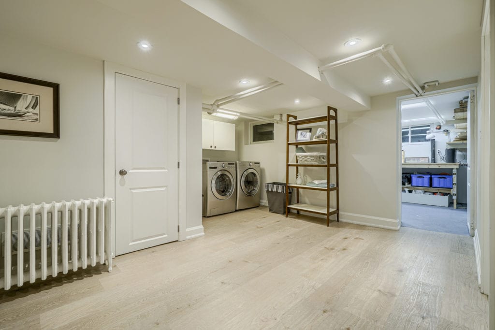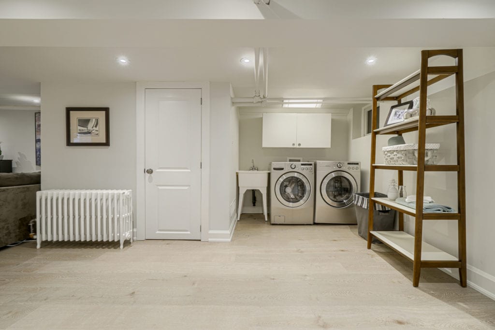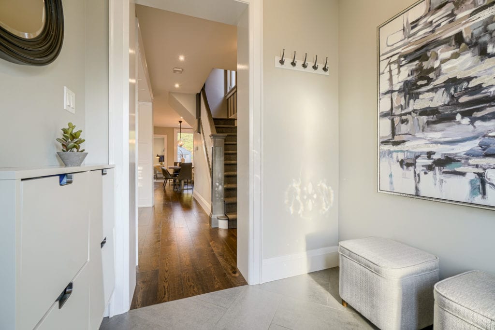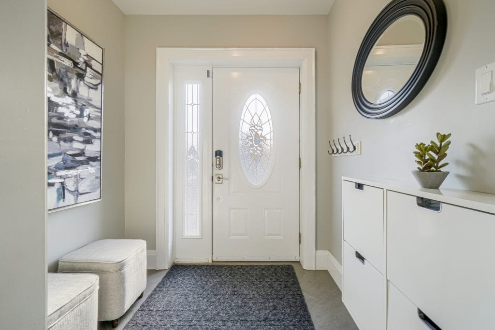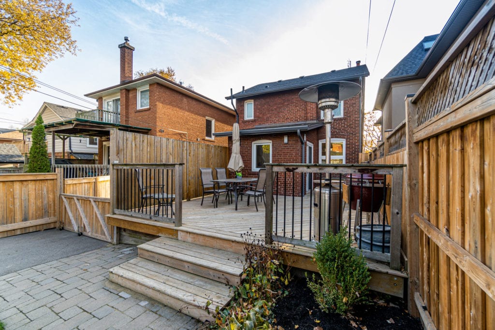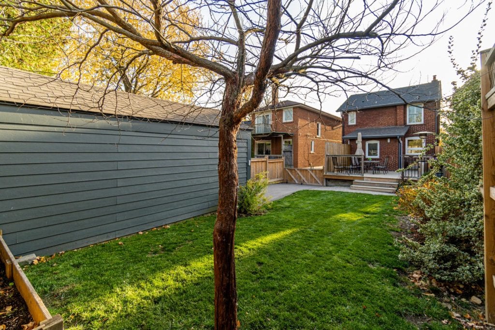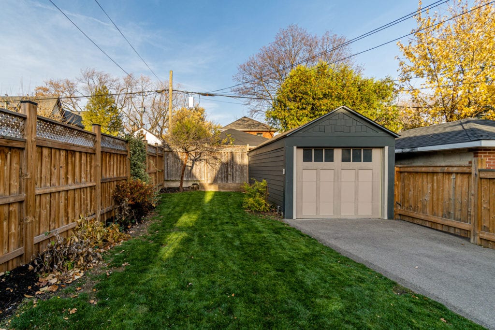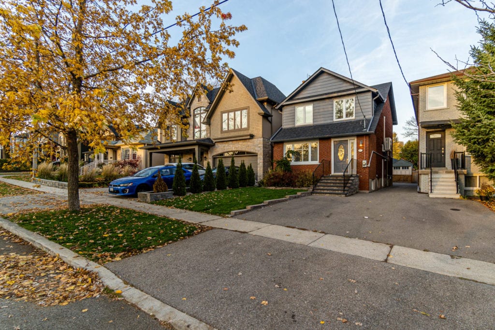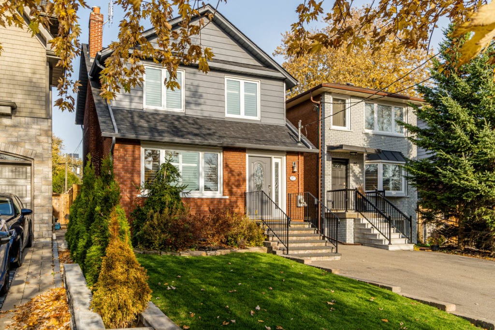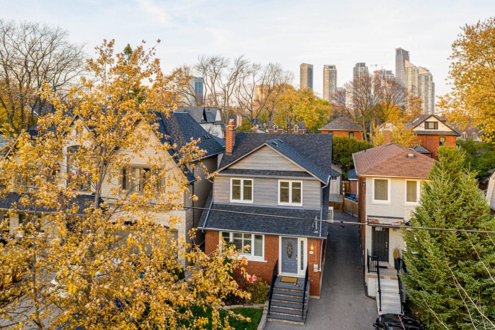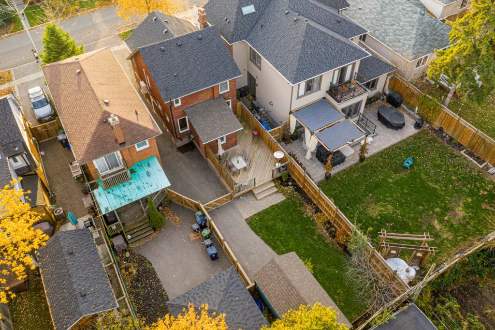SOLD- 87 Superior Ave.
About This Property
Located on one of Mimico’s most picturesque streets, this fully renovated 3 bedroom detached home spares no detail overlooked. Interior finishes styled by one of Toronto’s premier interior design firms with high end kitchen cabinets & counters, built-in shelving, custom trim millwork and shelving. Spacious Open concept main floor layout, private entry and office with walkout to rear deck. Walk-up upstairs to Three large bedrooms with hardwood floors and beautiful upgraded bathroom. The lower level rec room for entertaining features luxury vinyl flooring, storage room and a workshop. Fully renovated lower level bathroom with heated floors. Large deep lot with large deck. landscaped yard, detached garage and custom rolling gate for total privacy. Overlooking Queens Ave. Parkette, surrounded by trees and custom built homes you can’t find anything more Superior then this.
Features
- Custom Renovated Home by Interior Design Team Feasby and Bleeks
- Open Concept Main Level with private front entry and rear office w/ walkout to deck
- Deep Lot with large rear deck and landscaped backyard
- Custom Kitchen, main floor cabinetry and millwork
- Gas Fireplace with custom built-ins.
- 7″ hardwood flooring on Main level
- Walkout to a large deck from your bright office or mudroom with tiled floors & large window
- High end light fixtures and California Shutters throughout
- Master bedroom with double closet
- Restoration hardware bathroom fixtures
- Fully Finished Basement Renovated in 2019 with luxury vinyl flooring
- Basement Washroom with Elte fixtures and heated floor
- Lots of storage with built in cabinets
- Basement Workshop
- Detached Garage with power and garage door opener + keypad
- Natural gas BBQ connection
- 2 car parking – one in the front one in the back
- Gas BBQ Connection
Improvements
- Spray Foam Insulation on Main and Upper Floors
- Upgraded Luxury Vinyl Windows
- Newer Roof – 2019
- New Driveway and Fences – 2016
- Furnace – Navien High Efficiency Furnace and on Demand Hot Water- 2015 with 10 year manufacturer warranty
- Radiators – All radiators (with the exception of 2) have been sandblasted and powder Coated
- Air Conditioner – Mitsubishi air conditioner installed 2019 with 10 year manufacturer warranty
- Water & Drain – 3/4″ water line and backwater valve installed June 2016. Plastic drains from the house to the city (most in the neighbourhood are clay)
- Sub-pump installed for 16′ of the basement on north wall
- All updated Electrical
- Rear Deck built in 2016 with 2 outdoor electrical outlets
Neighbourhood Love
- Picturesque Tree Lined Streets
- Great Community feel where neighbours look out for each other
- Family oriented street / community
- Walking distance to Shopping, Mimico Library and Public Transportation
- 10 Minute walk to Mimico GO Train
- Access to the Lake and 30 km of Trails
- Great Schools with French Immersion (buyer to verify enrollment) are within walking distance
Favourite Local Spots:
- Birds and Beans Café
- Pizza Oro Da Napoli
- LaVinia Spanish Restaurant
- Tich Modern Indian
- Amos Waites Waterfront Park + Splashpad + Outdoor Pool
- Martin Goodman Trail
Inclusions
- Kitchen Aid panelled fridge, Sharp drawer microwave, GE Monogram dual fuel stove, Bosch dishwasher
- LG Washer & Gas Dryer
- Mitsubishi Wall Mount AC
- All Lighting Fixtures
- All Window Coverings
- Deck Mounted Outdoor Umbrella
- 2 Wardrobes in Front Storage room
- Bar Fridge and Freezer
- TV Wall Mounts
Details
Lot Size
26 x 126 Feet
Taxes
$4062 – 2020
Possession
30-60 days
Heating | Cooling
Gas Radiant + Wall Mount Ductless AC
Driveway
Detached 1 car Garage, Mutual Driveway with 2 car parking (1 Front, 1 Rear)







